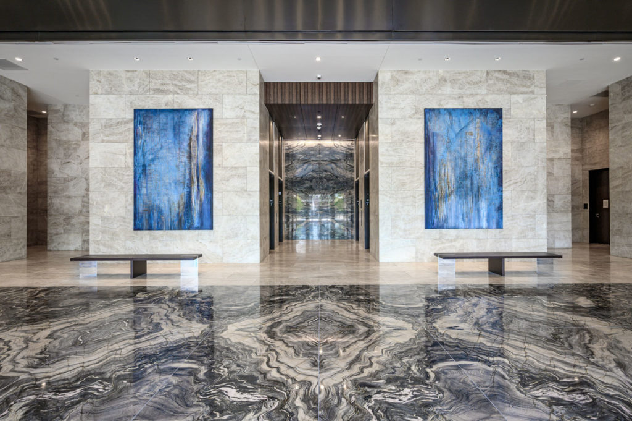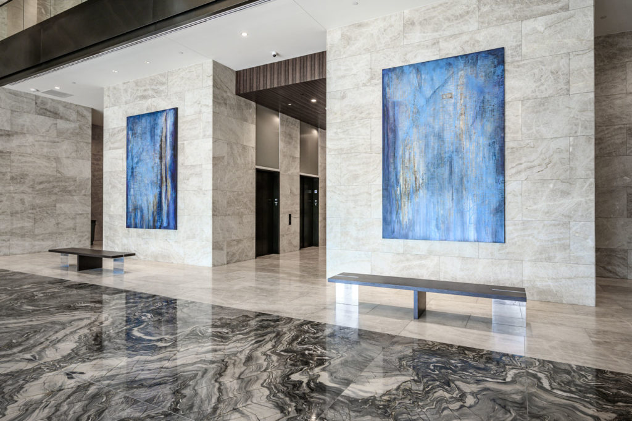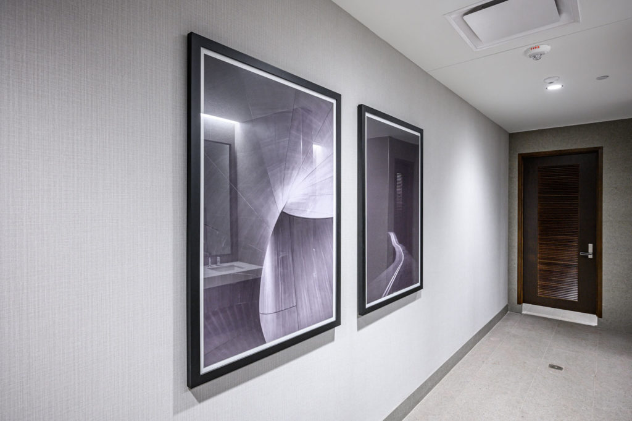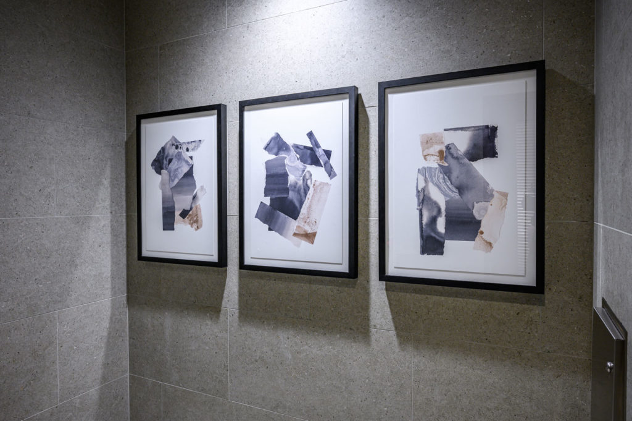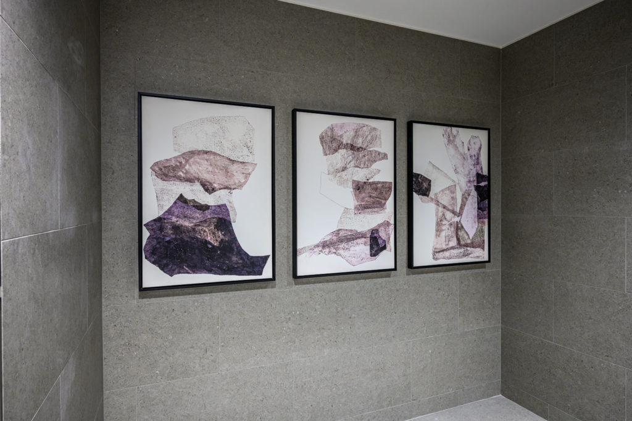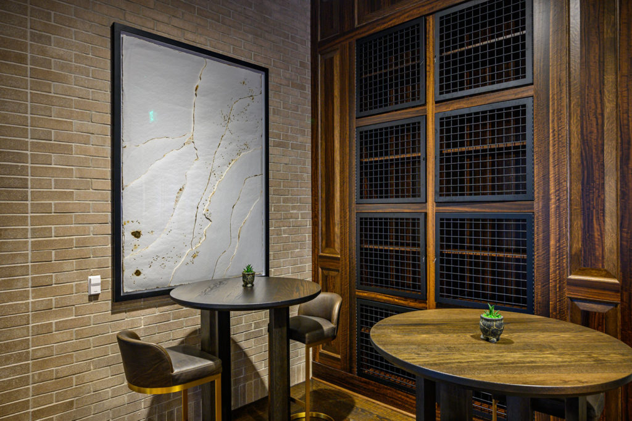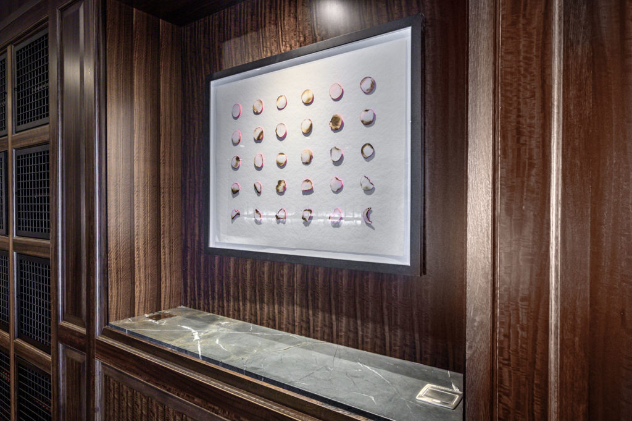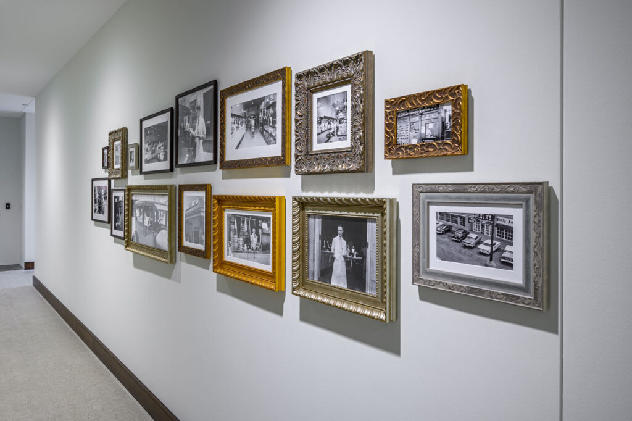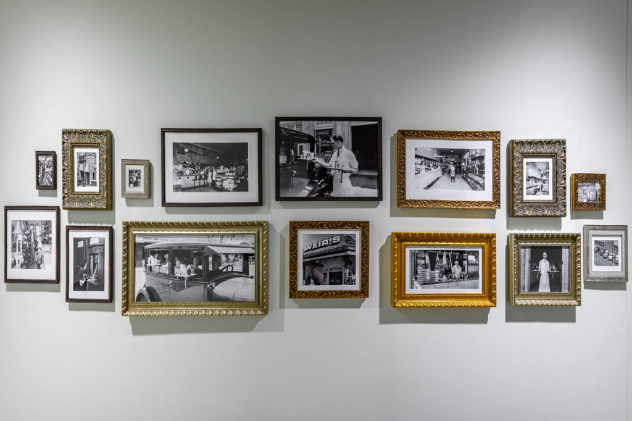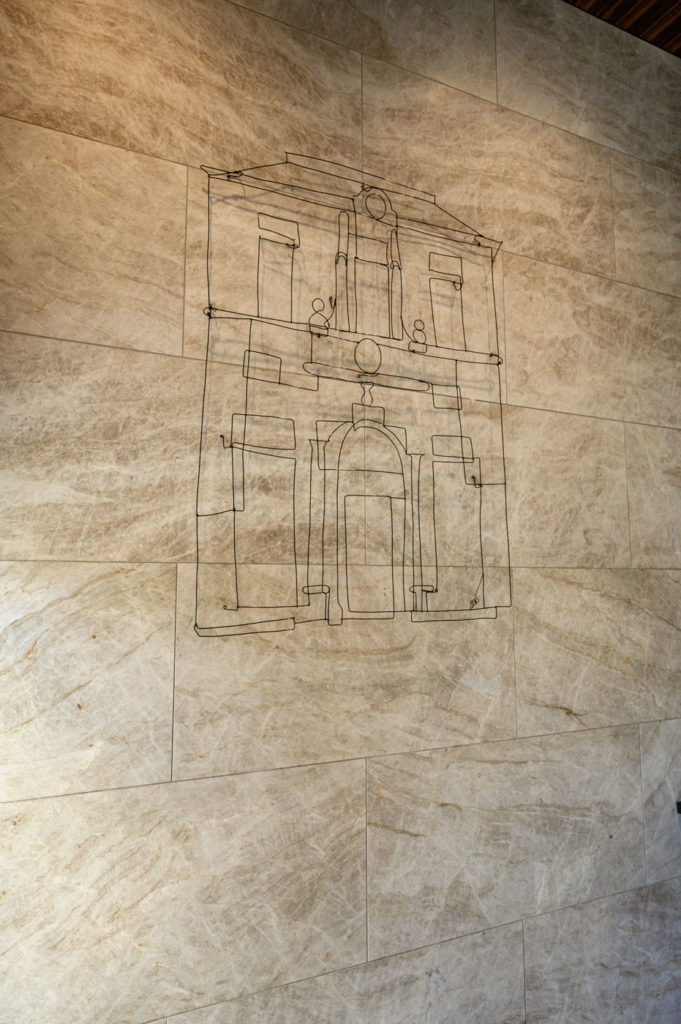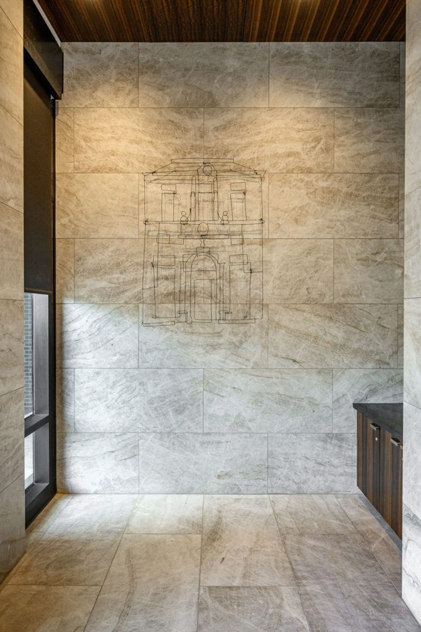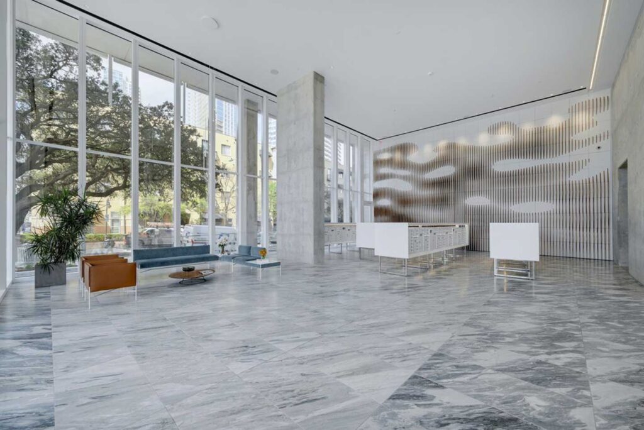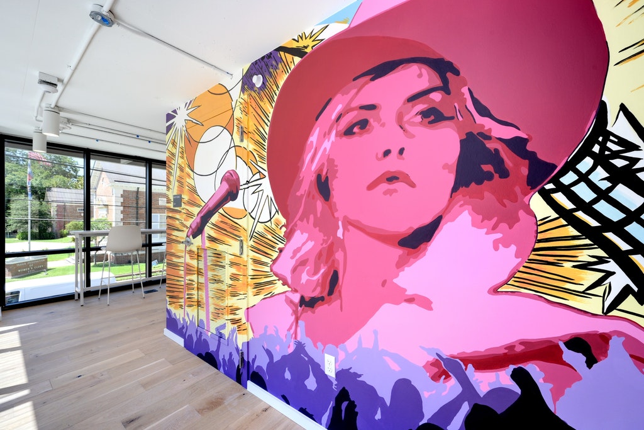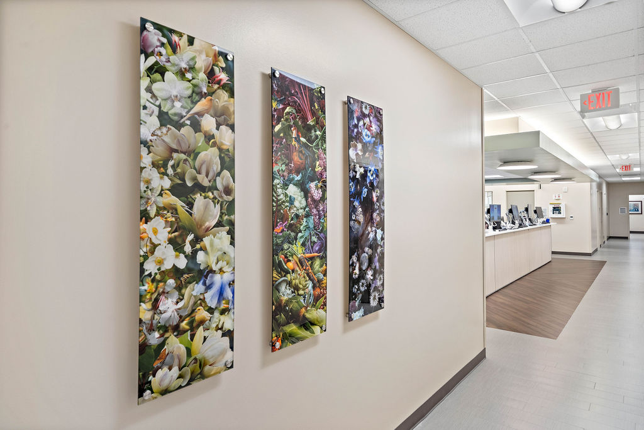Weir's Plaza
Location: Dallas, TX
Client: Weir’s Plaza
Project Type: Class AA Office Tower | Original commissioned artwork
Interior Design: GFF | Architects Interiors Landscape Planning
Monumental canvases in the lobby of Weir’s Plaza add bold color that enhances the stone and punctuates the stunning lobby of this Class AA tower. The amenities floor lounge features unique commissioned art to create an elevated environment to compliment the luxurious interiors.
The use of local artists and historical neighborhood photos reflects the connection the Weir’s family has with the Highland Park community. This development was 100% leased on opening day and was awarded the “Urban Office Best Real Estate Deal” in 2020 by the Dallas Business Journal.

